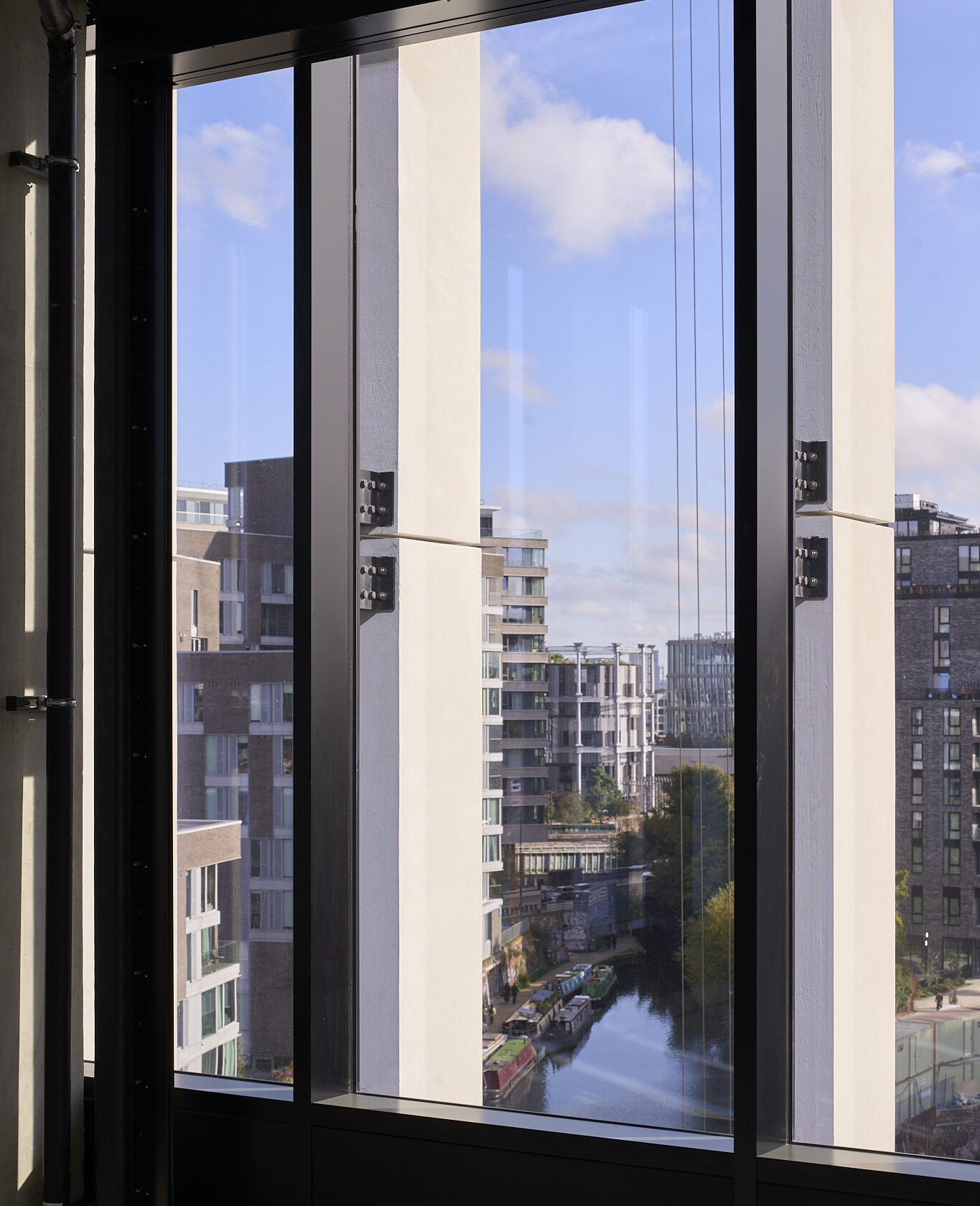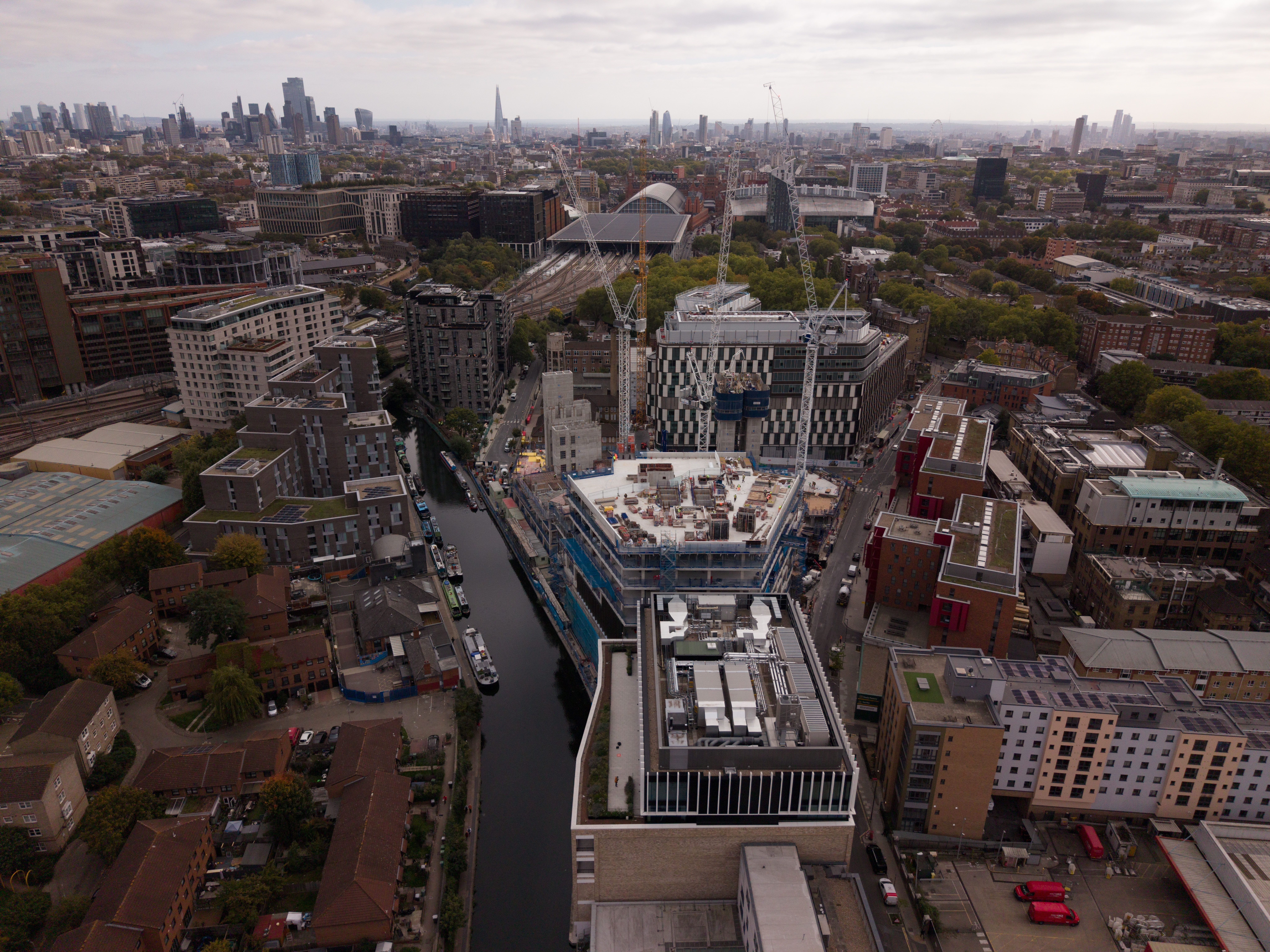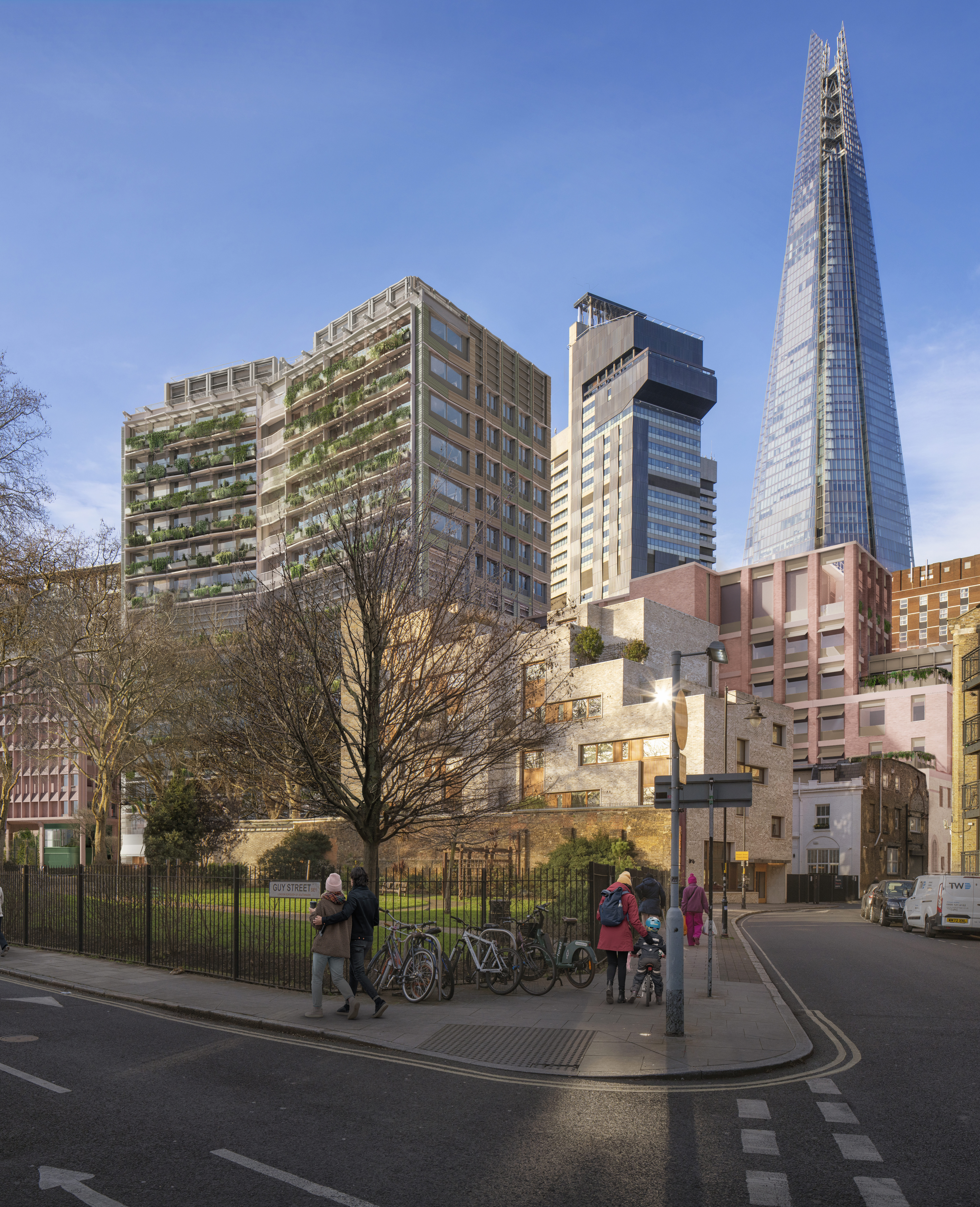Completion of The Apex, the first laboratory building at TRIBECA, London’s largest purpose-built life sciences campus
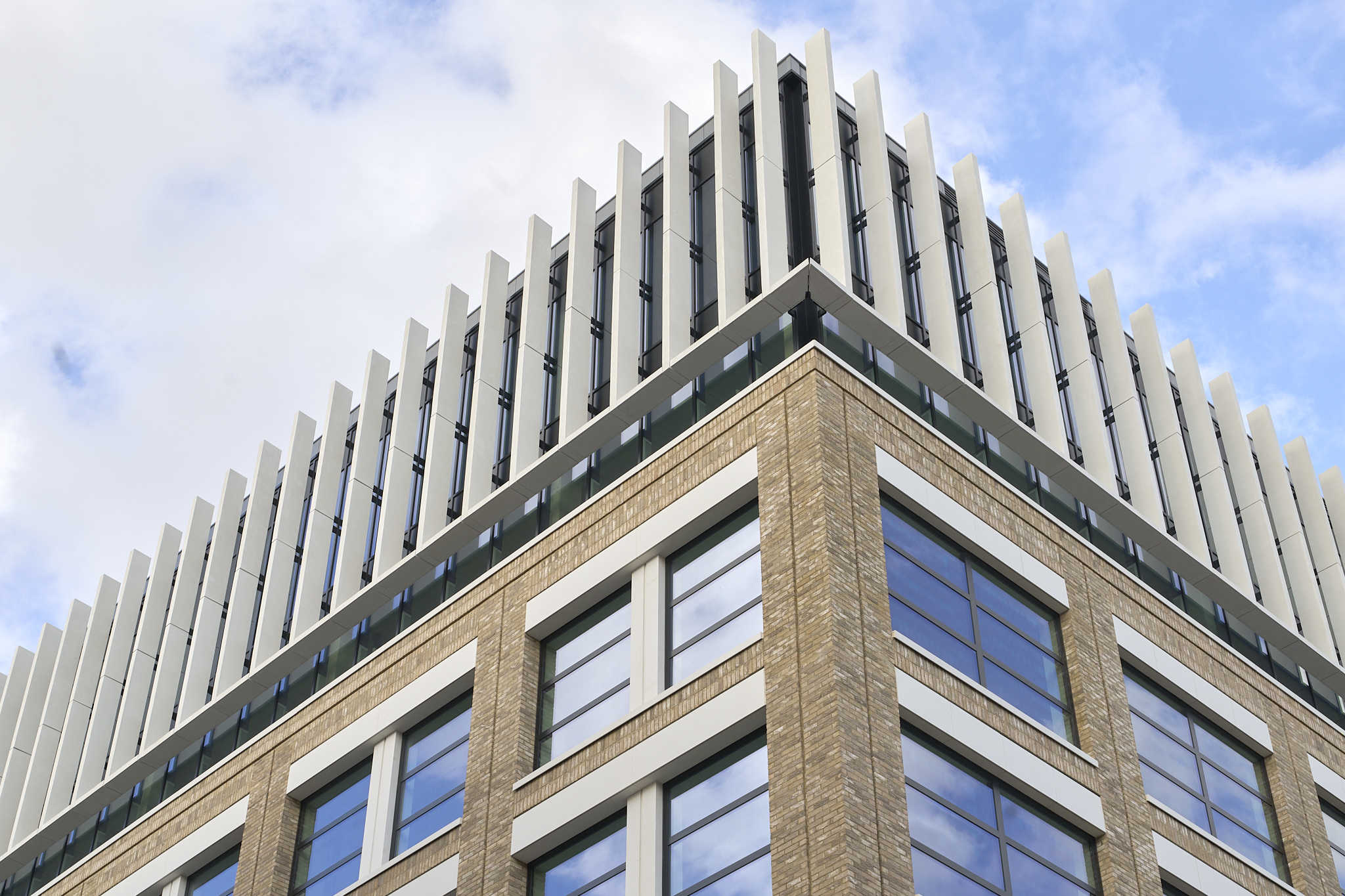
The six-story Apex building, constructed by
VolkerFitzpatrick for Reef + Partners, is the first of five buildings that will form TRIBECA—an ambitious project delivering approximately 1 million sq ft of space in the heart of London’s bioscience cluster, adjacent to the Regent’s Canal. The six-story Apex building, constructed by
VolkerFitzpatrick for Reef + Partners, is the first of five buildings that will form TRIBECA—an ambitious project delivering approximately 1 million sq ft of space in the heart of London’s bioscience cluster, adjacent to the Regent’s Canal.
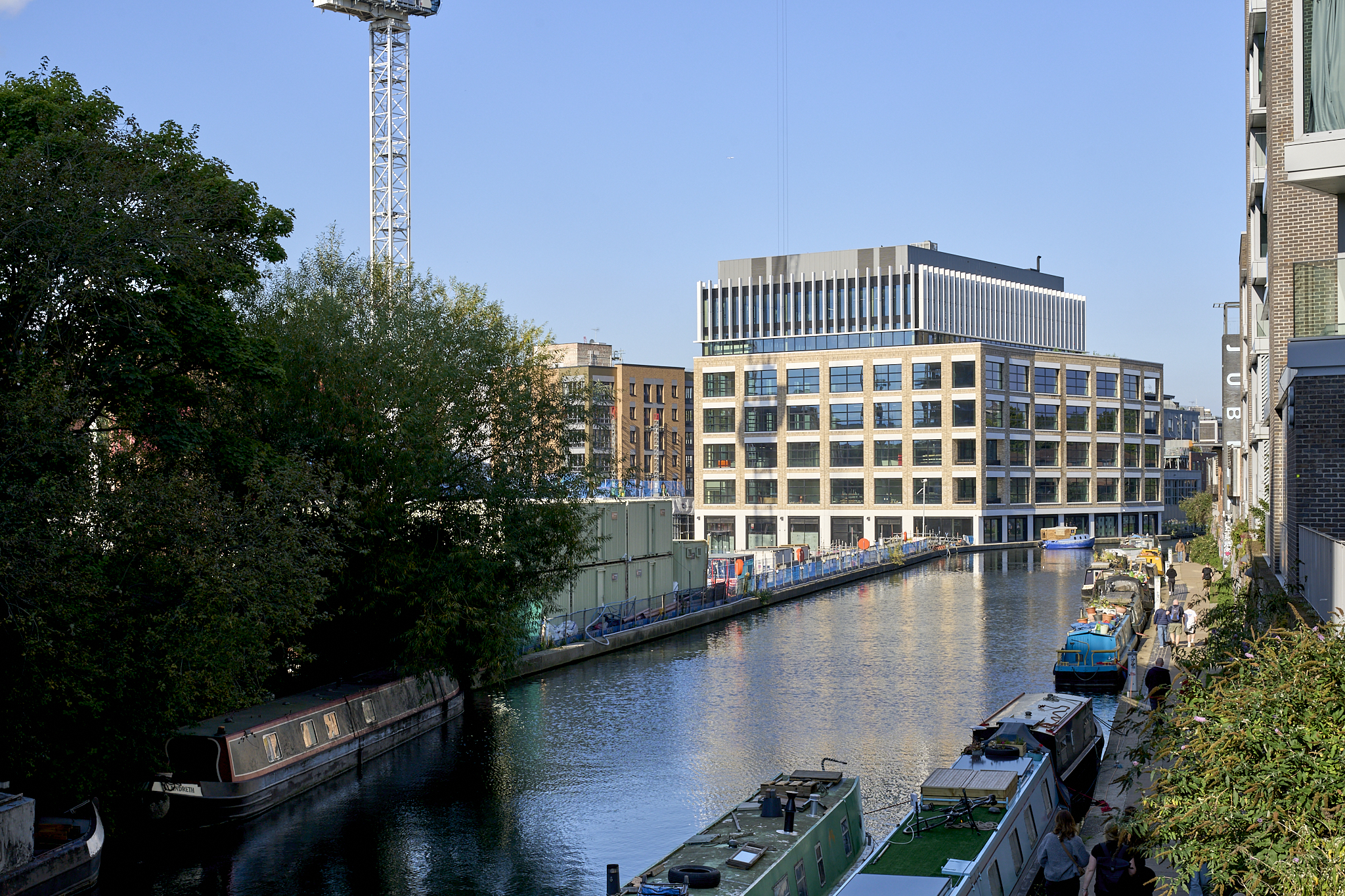
Designed to support cutting-edge science and foster collaboration, the Apex is now home to its first occupiers. The London BioScience Innovation Centre (LBIC) has leased 39,000 sq ft to establish scale-up lab facilities for bioscience research. Additionally, the Francis Crick Institute is backing 52,000 sq ft of expertly managed, state-of-the-art laboratories, providing innovative companies access to world-class expertise and opportunities to collaborate with leading biomedical scientists.
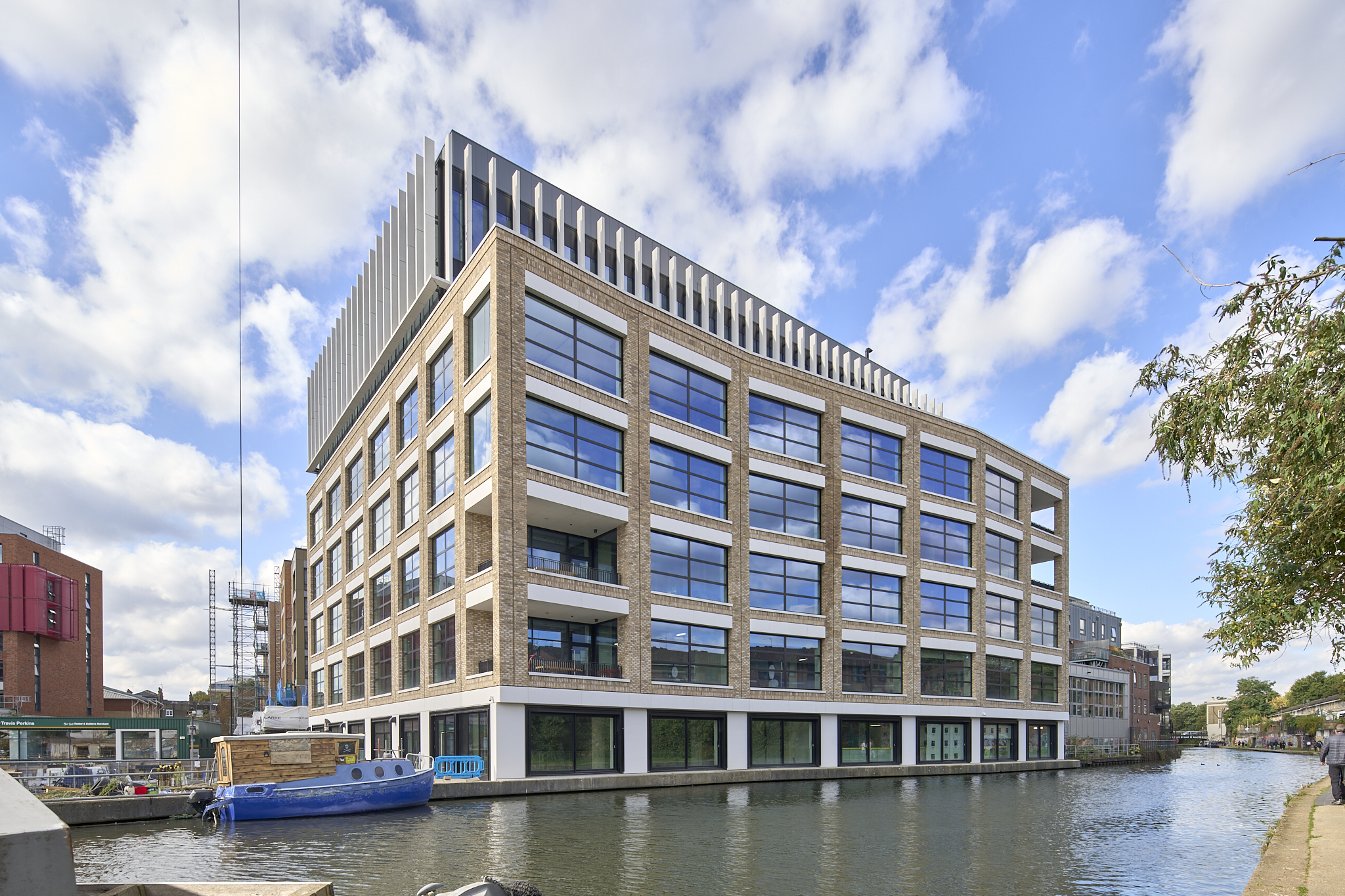
Complex construction
Located in the King’s Cross area of London alongside Regent’s Canal, The Apex was constructed in a highly challenging setting—just inches from a neighboring building and directly above a Victorian sewer requiring specialist protection. The project’s success relied on the team’s precision and expertise, ensuring meticulous planning and execution to safeguard surrounding structures while delivering this landmark development.
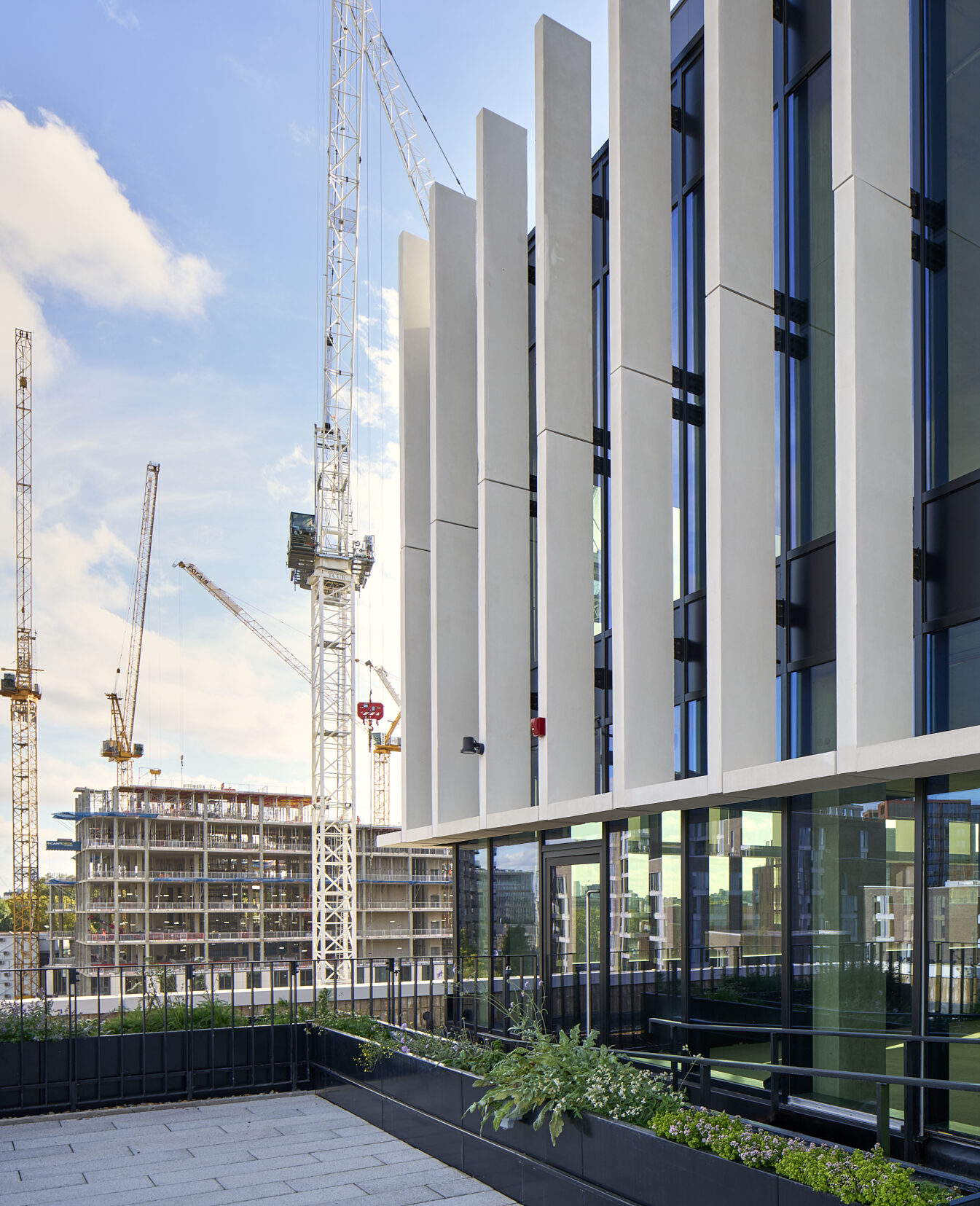
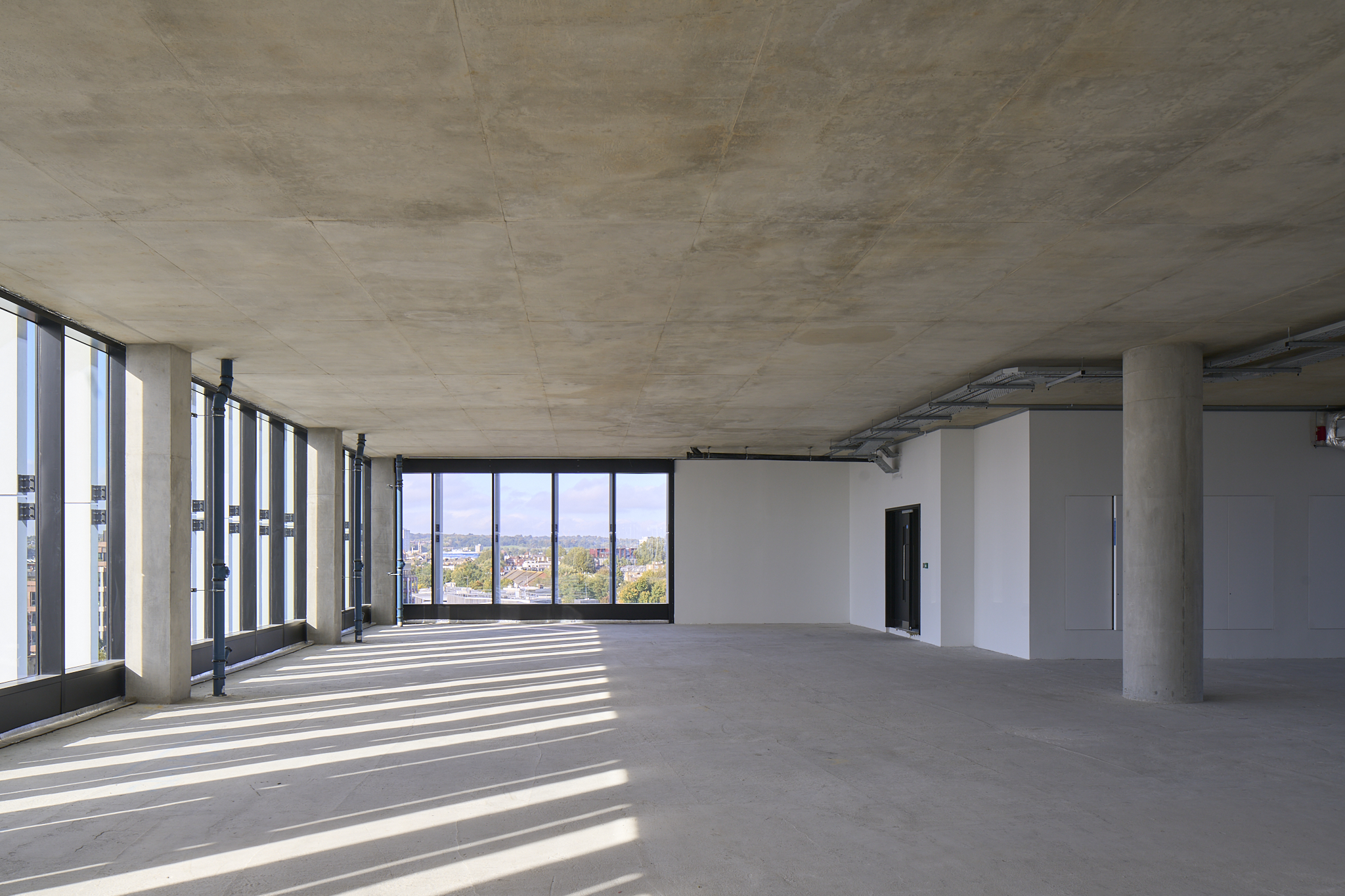
Sustainability throughout
Sustainability was a key focus throughout the project. One of its standout features was the use of 13,000 earth blocks, crafted from subsoil excavated on-site, to build the basement perimeter walls—reducing carbon emissions by 84% and preventing 93 cubic metres of waste compared to conventional materials.
The reinforced concrete frame was constructed with low-carbon concrete and incorporated post-tensioned slabs to maximize floor-to-ceiling heights. Additionally, a blue roof water management system was installed to control rainwater runoff and mitigate urban flooding.
The Apex achieved BREEAM Outstanding status—the highest sustainability accreditation—recognizing its 56% reduction in whole-life carbon emissions and its commitment to energy efficiency, waste reduction, and climate resilience.
