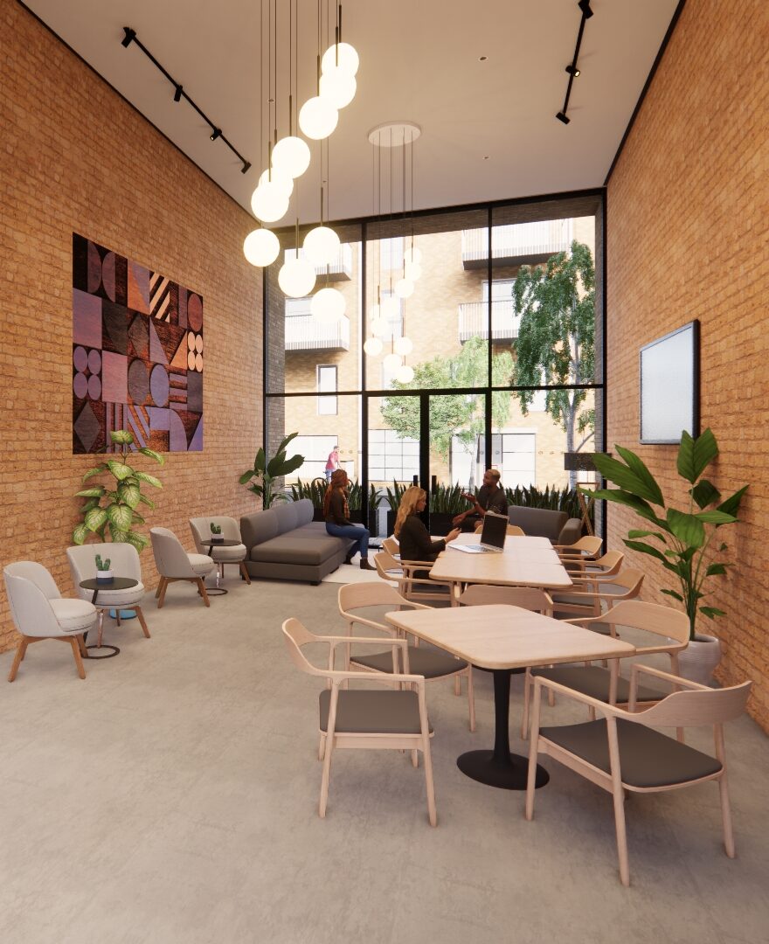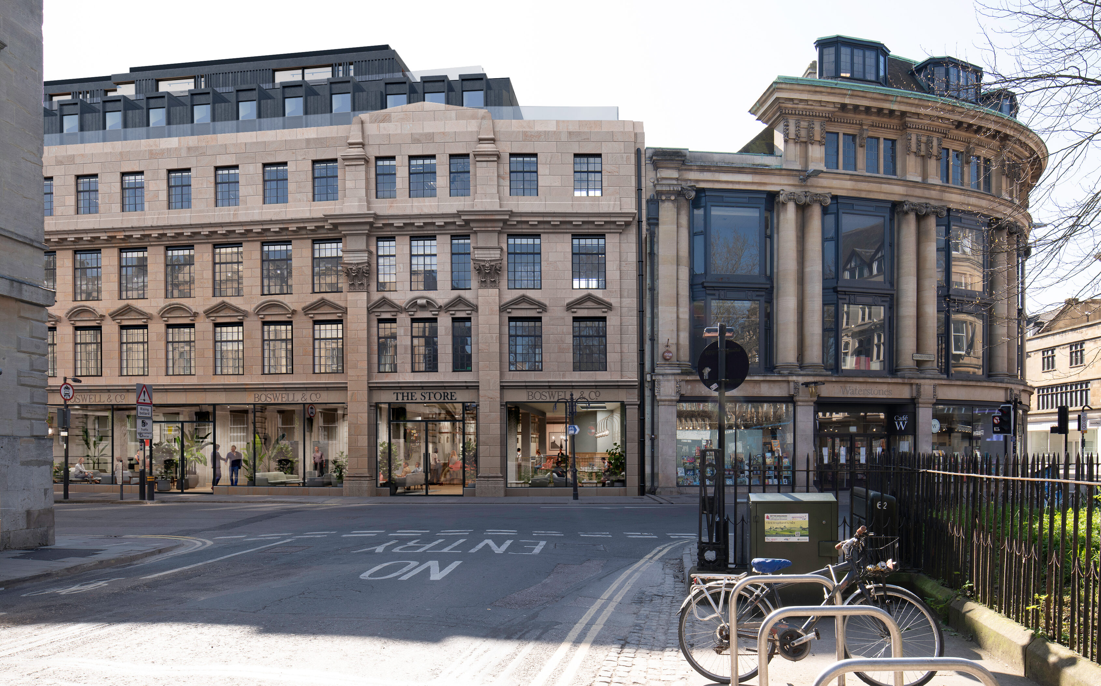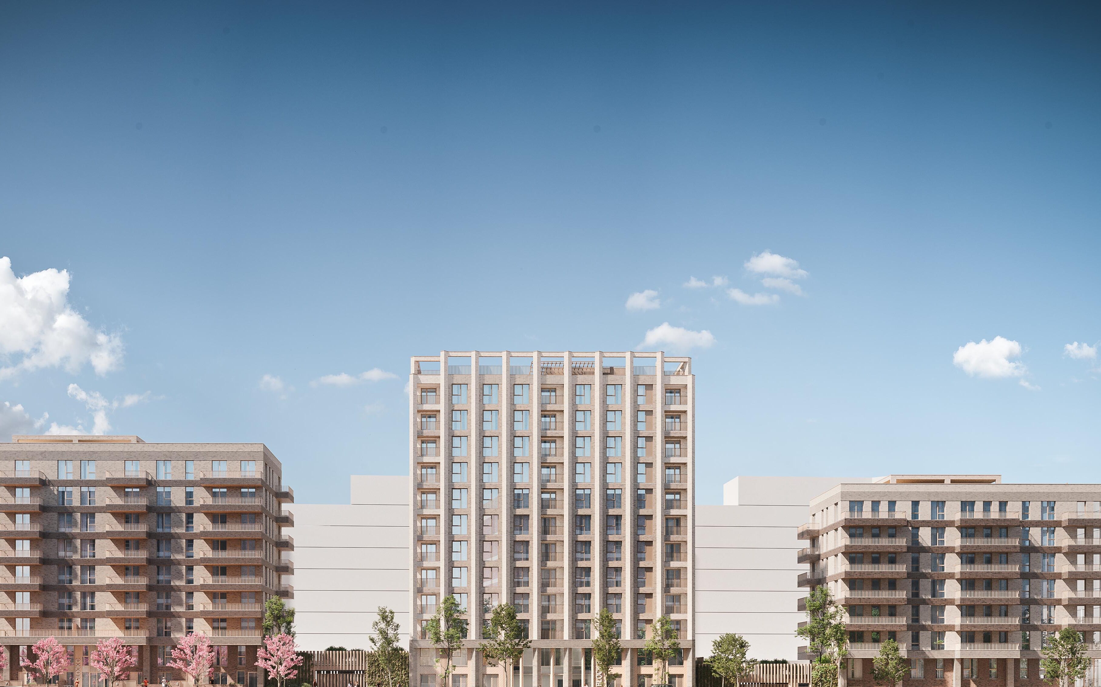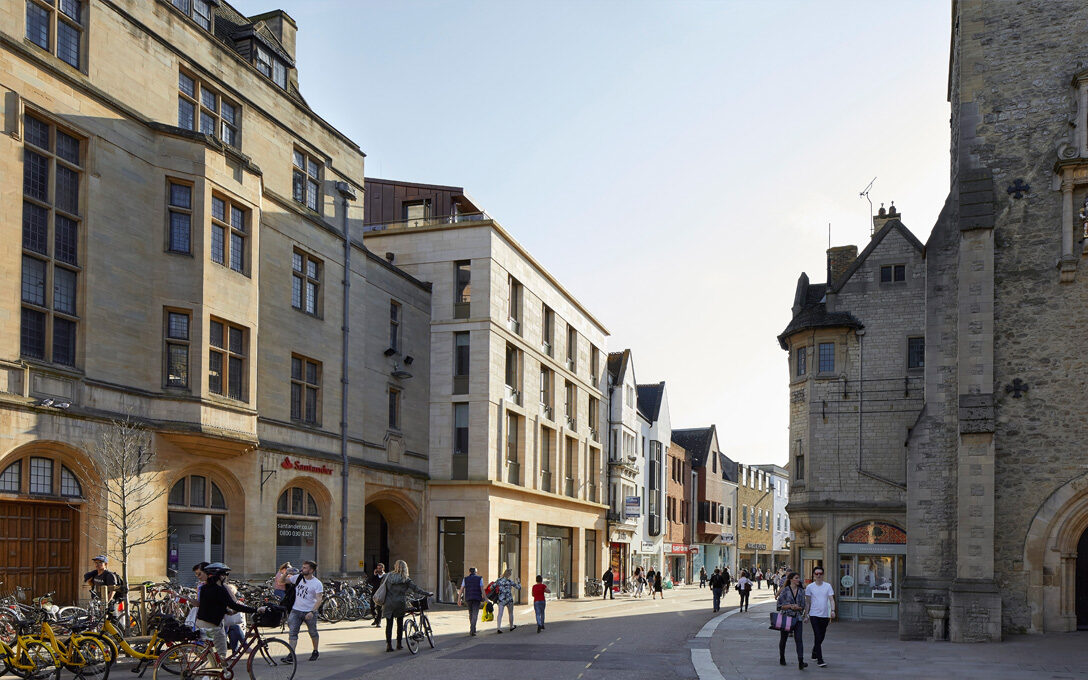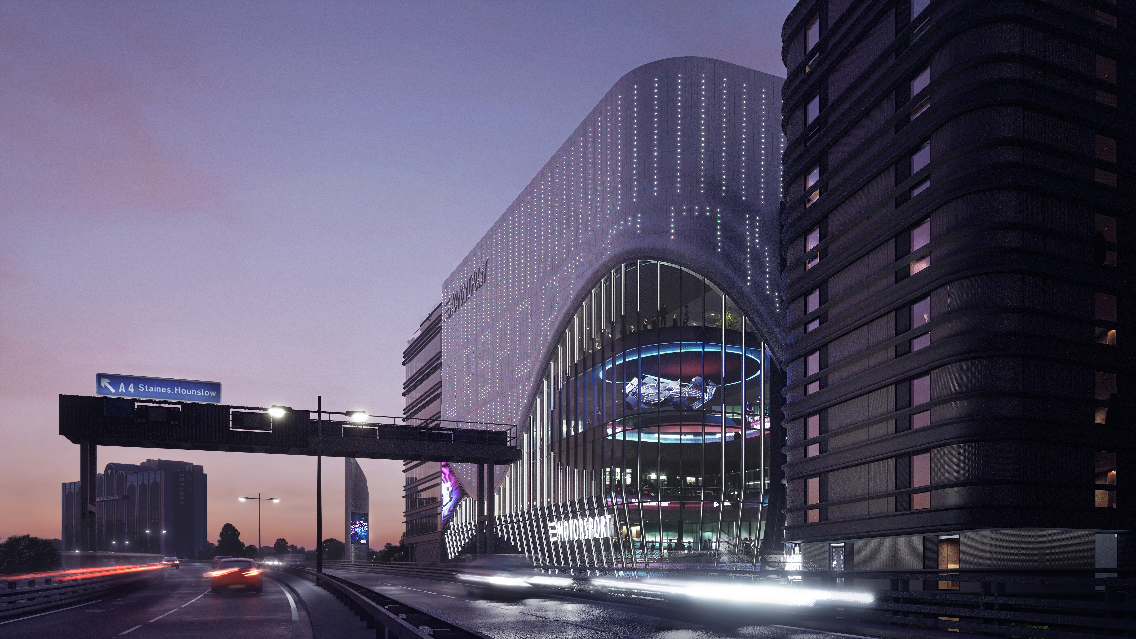The Charter
Delivered in proud
partnership with:


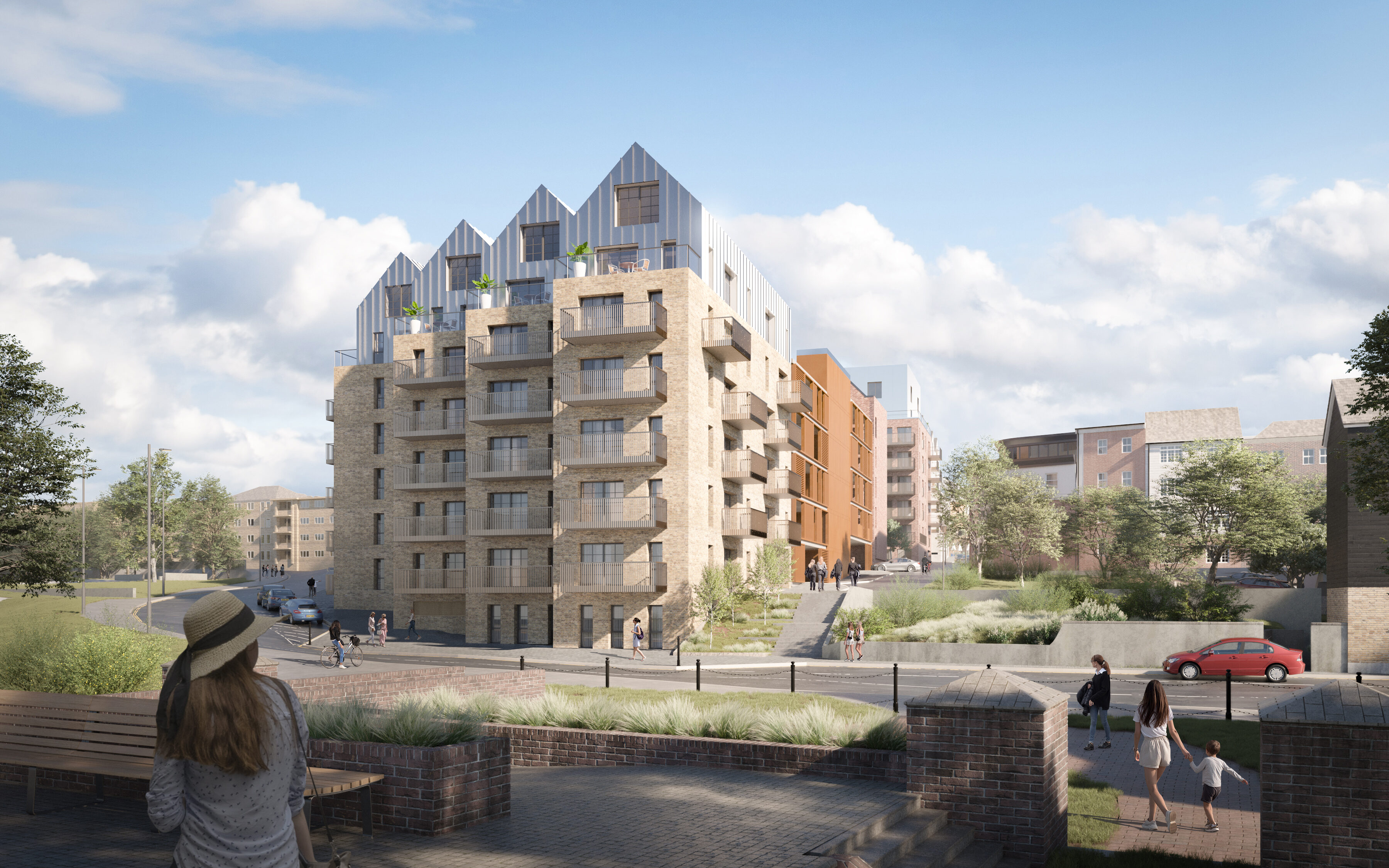
Overview
The Charter’s design is contextual yet distinctive, responding to its Thames riverside setting. The Charter’s design is contextual yet
distinctive, responding to its Thames riverside setting.
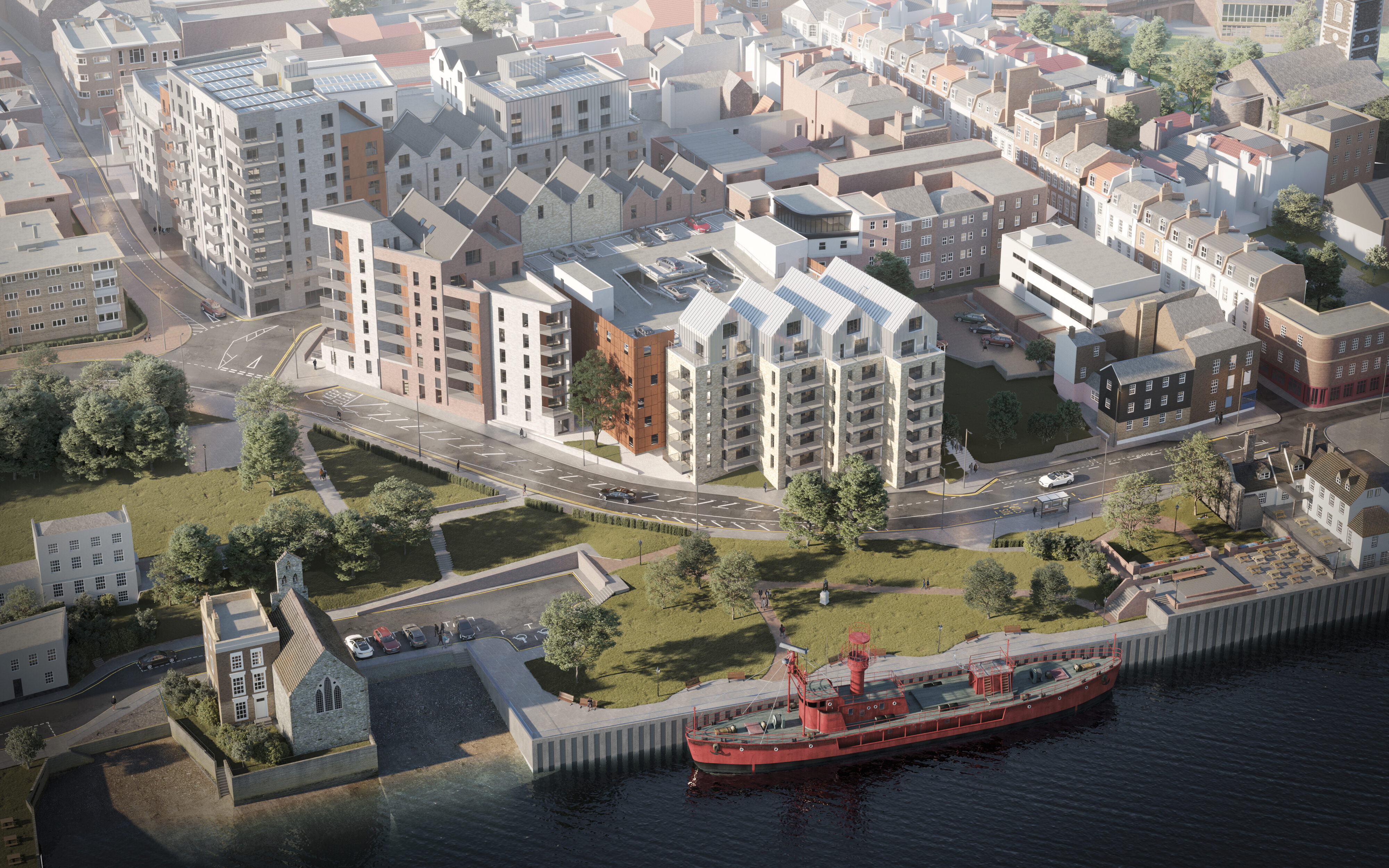
320k
total sq ft
242
high quality apartments, distributed over 3 blocks, together with a 186-space multi-storey car park for residents and town centre visitors
2026
construction due to completed
Gravesend is predominantly built up of small footprint plots with a variety of heights and architectural styles. The topography of this area also creates a unique experience where buildings appear to step up as one moves away from the river. These characteristics have been reflected in the carefully developed designs with larger masses broken up to represent smaller individual buildings. Together with the irregular geometry of the site, this has resulted in a unique, sympathetic and attractive layer on Gravesend’s rich fabric.
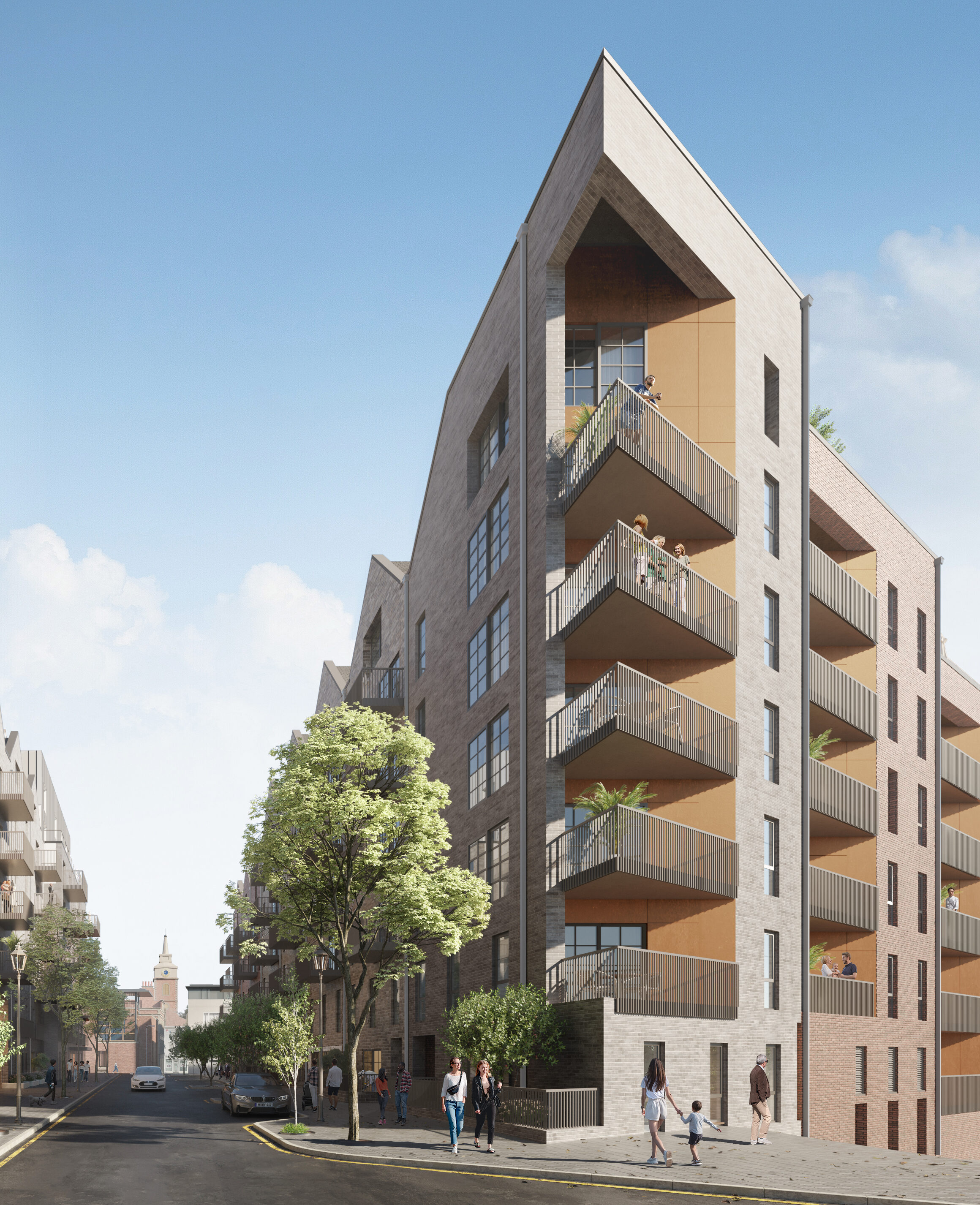
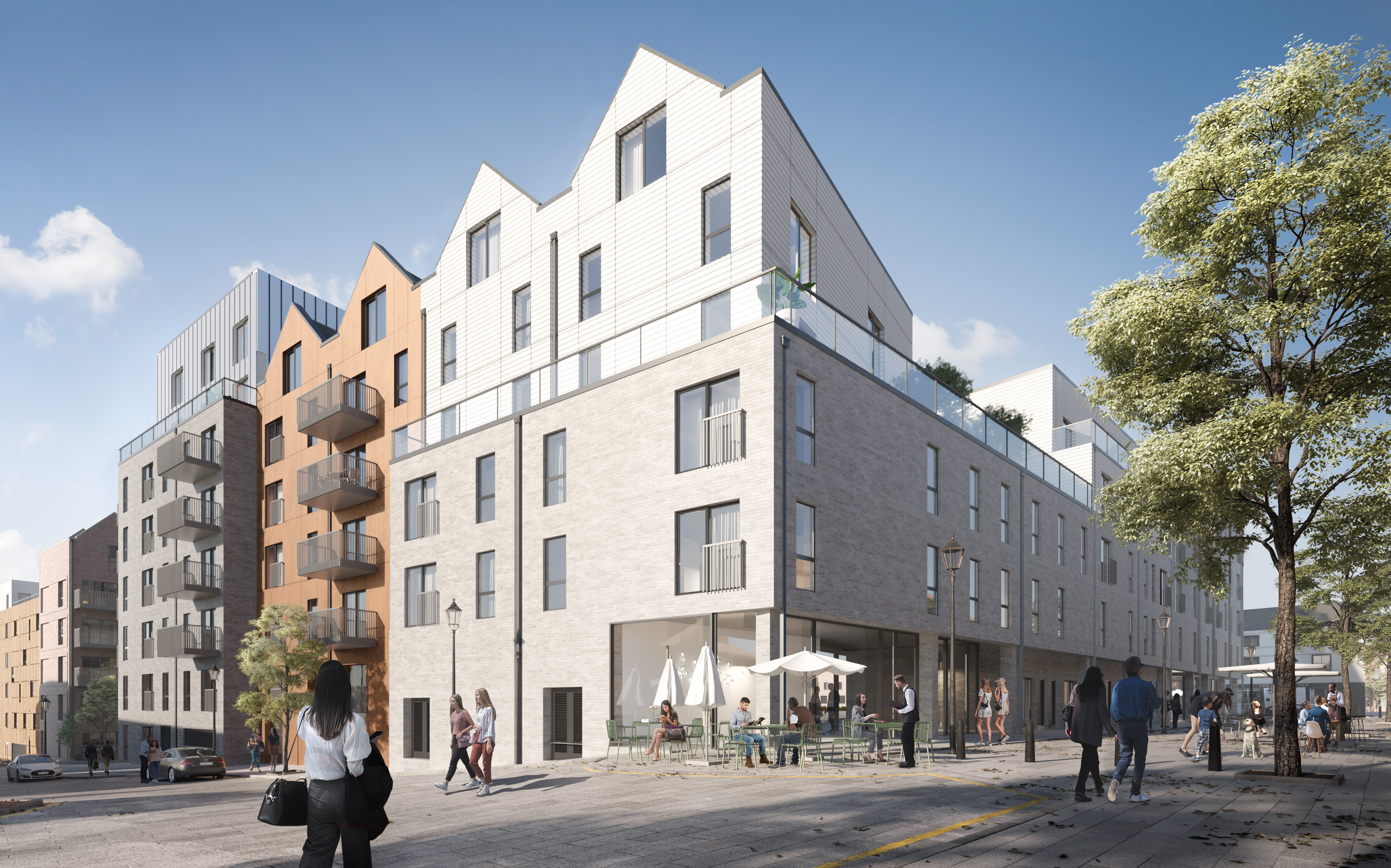
The Charter responds to
the council’s ambitious net zero plans; through passive design, low u-values, electric heating, MVHR and wastewater heat recovery throughout. Photovoltaics are used to supplement energy demand. The Charter responds to the council’s ambitious
net zero plans; through passive design, low u-values, electric heating, MVHR and wastewater heat recovery throughout. Photovoltaics are used to supplement energy demand.
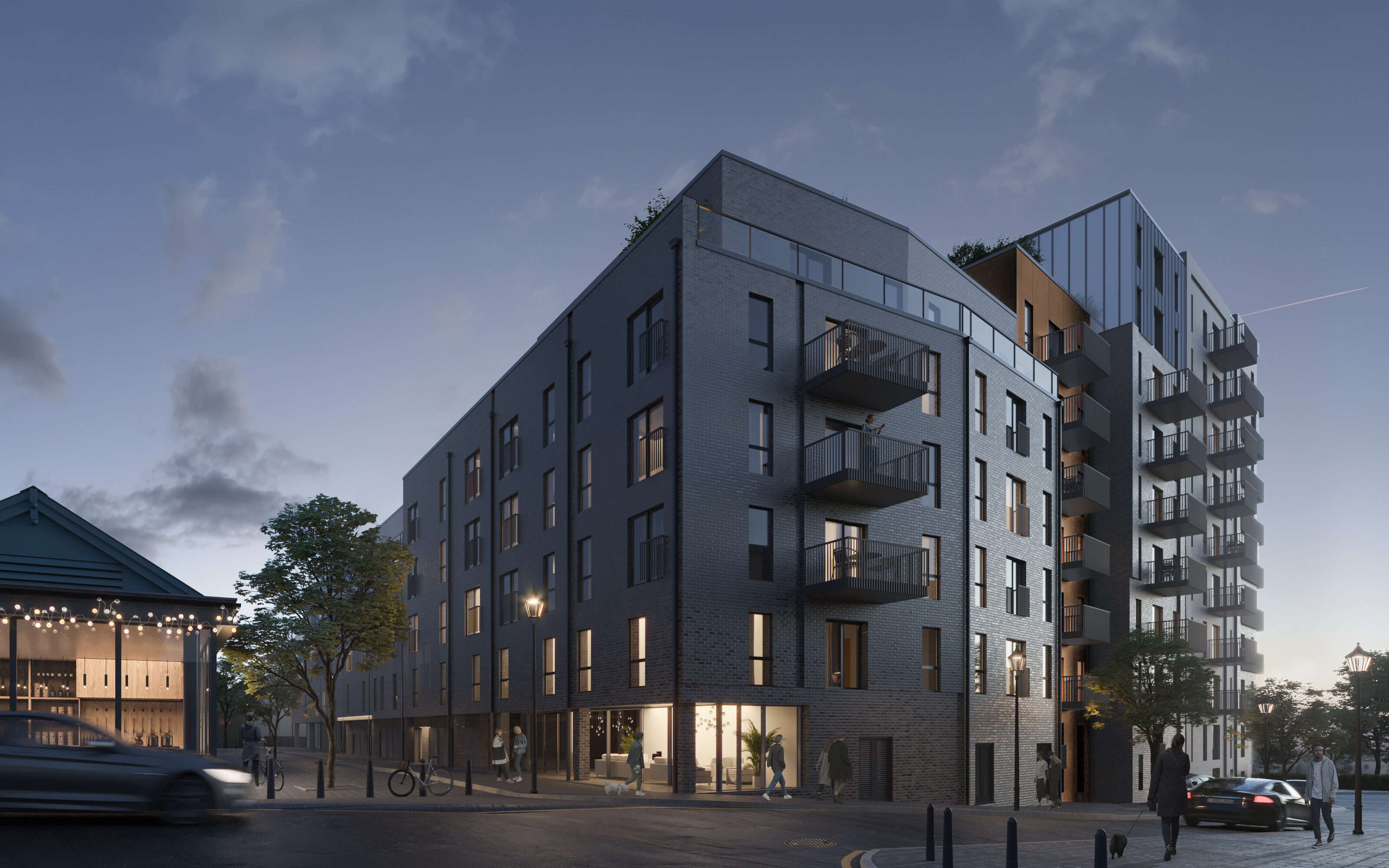
The Charter is Gravesend’s first BTR development, comprising 242 high-quality apartments and communal space due for completion late 2023. Developed in pioneering partnership between Rosherville and Reef, it will deliver quality and sustainable housing for Gravesham, long-term tenancies for market rent/discount market rent (20% of properties) and a catalyst for the wider regeneration of Gravesham Riverside (stimulating other sites and supporting a transformative and diverse vision for the town centre).
