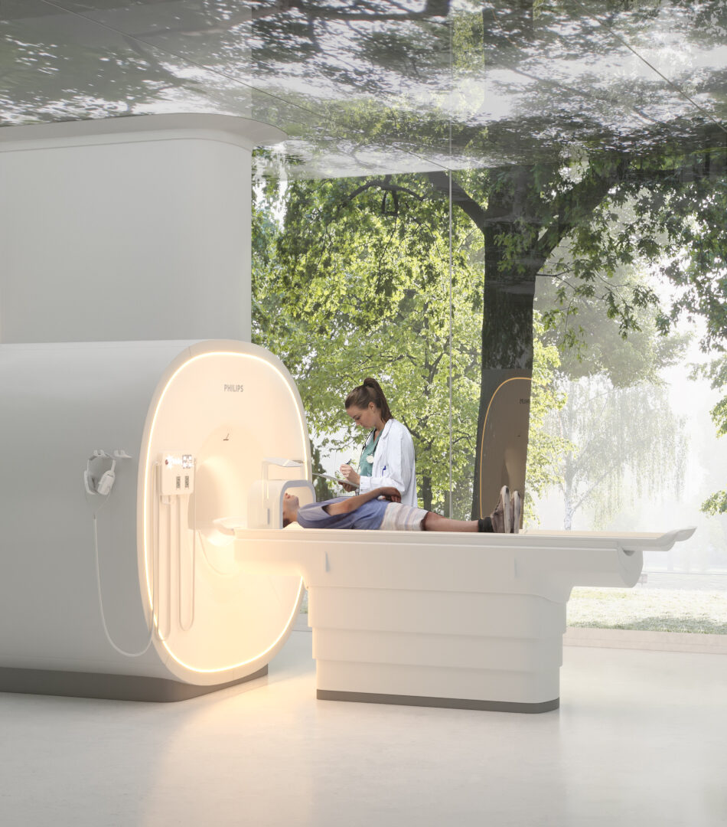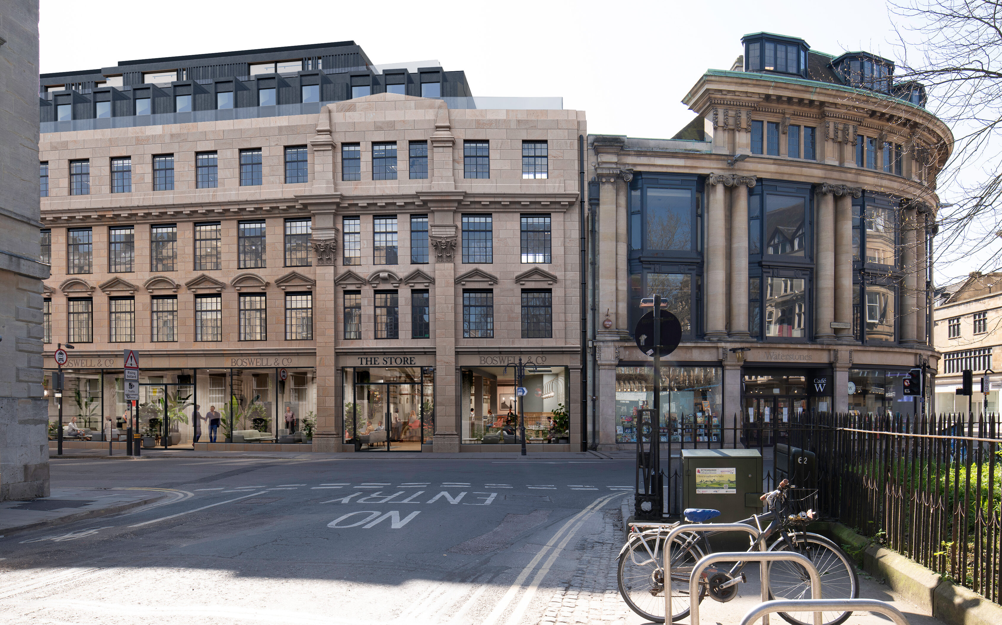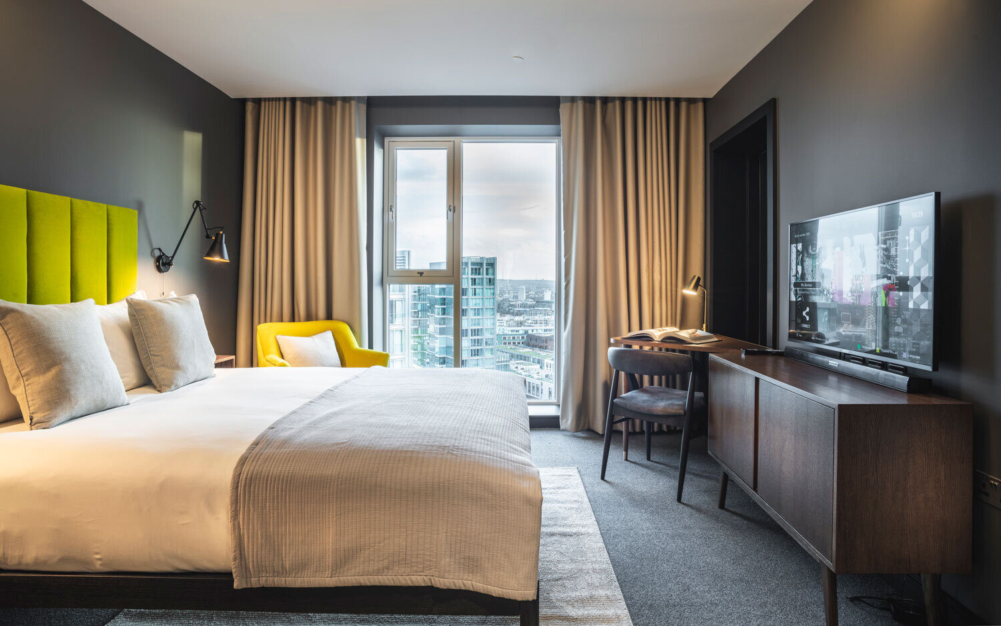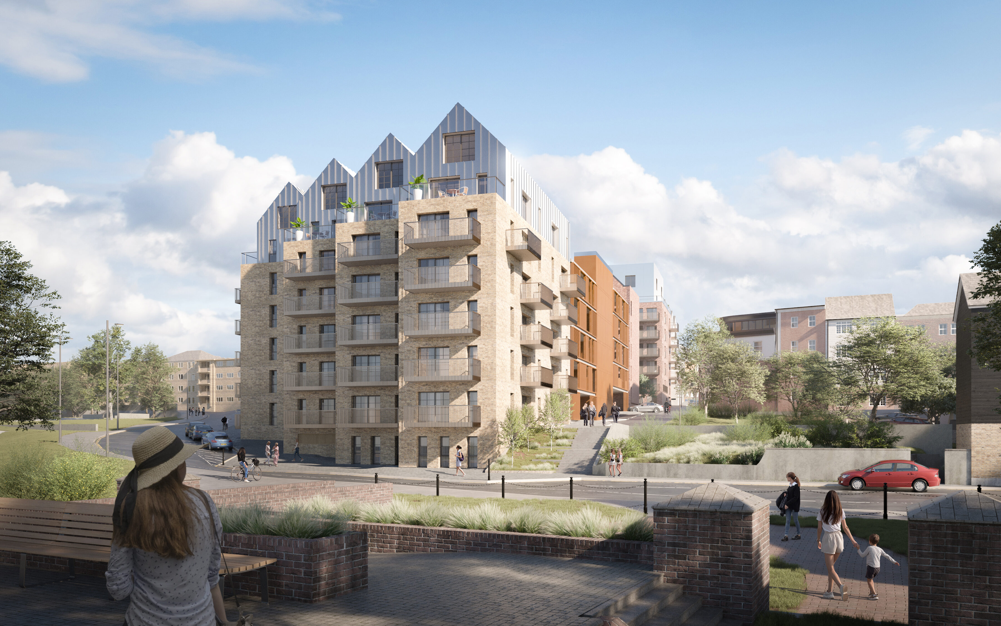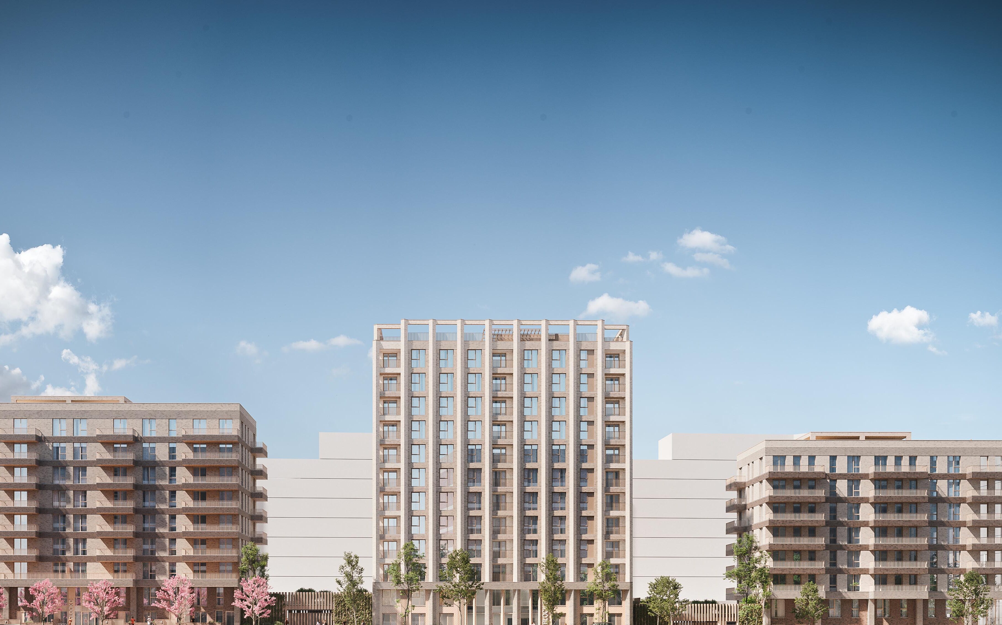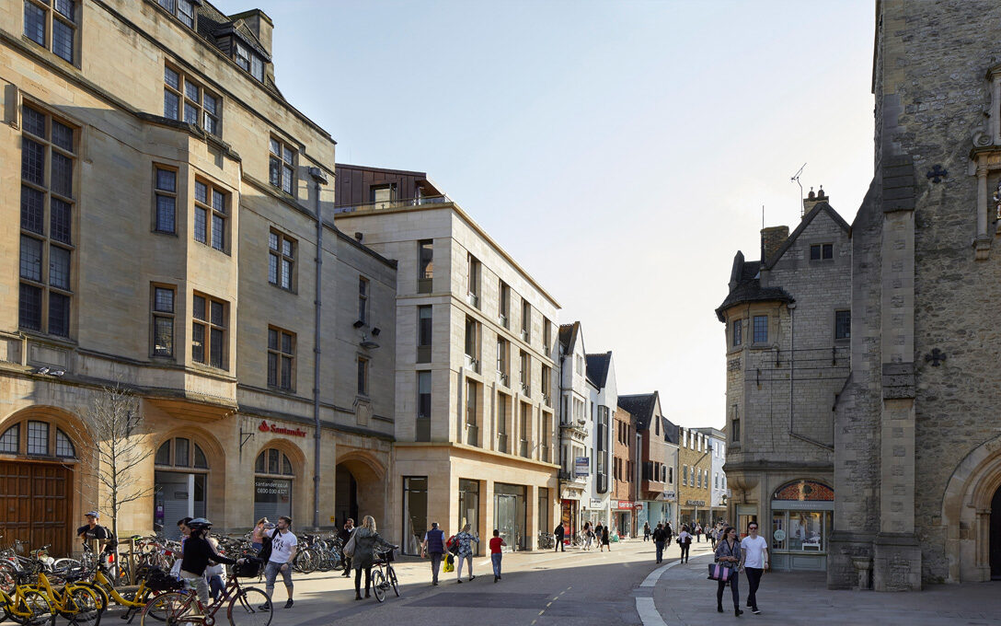Cavendish Square
Delivered in proud
partnership with:

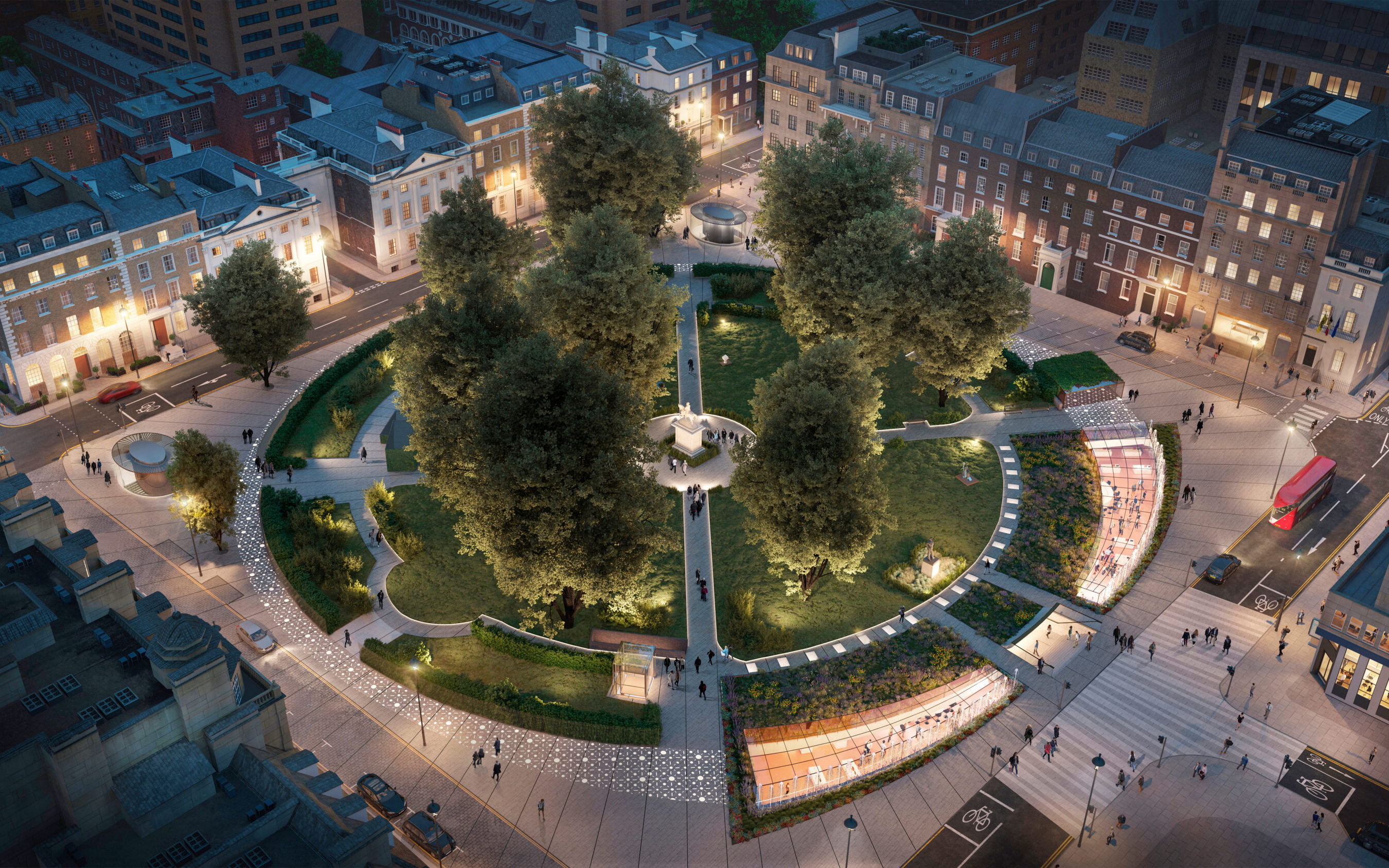
Overview
Delivering the largest
purpose built healthcare facility in the Harley Street Health District, Cavendish Square creates the new gateway to the home of British medical practice. Uniquely situated in a London Square and described by Westminster City Council as the ‘Oasis of Oxford Street’ the development redefines the benchmark for modern healthcare providing 280,000 sqft of accommodation on just 4 subterranean levels. Delivering the largest purpose built healthcare
facility in the Harley Street Health District, Cavendish Square creates the new gateway to the home of British medical practice. Uniquely situated in a London Square and described by Westminster City Council as the ‘Oasis of Oxford Street’ the development redefines the benchmark for modern healthcare providing 280,000 sqft of accommodation on just 4 subterranean levels.
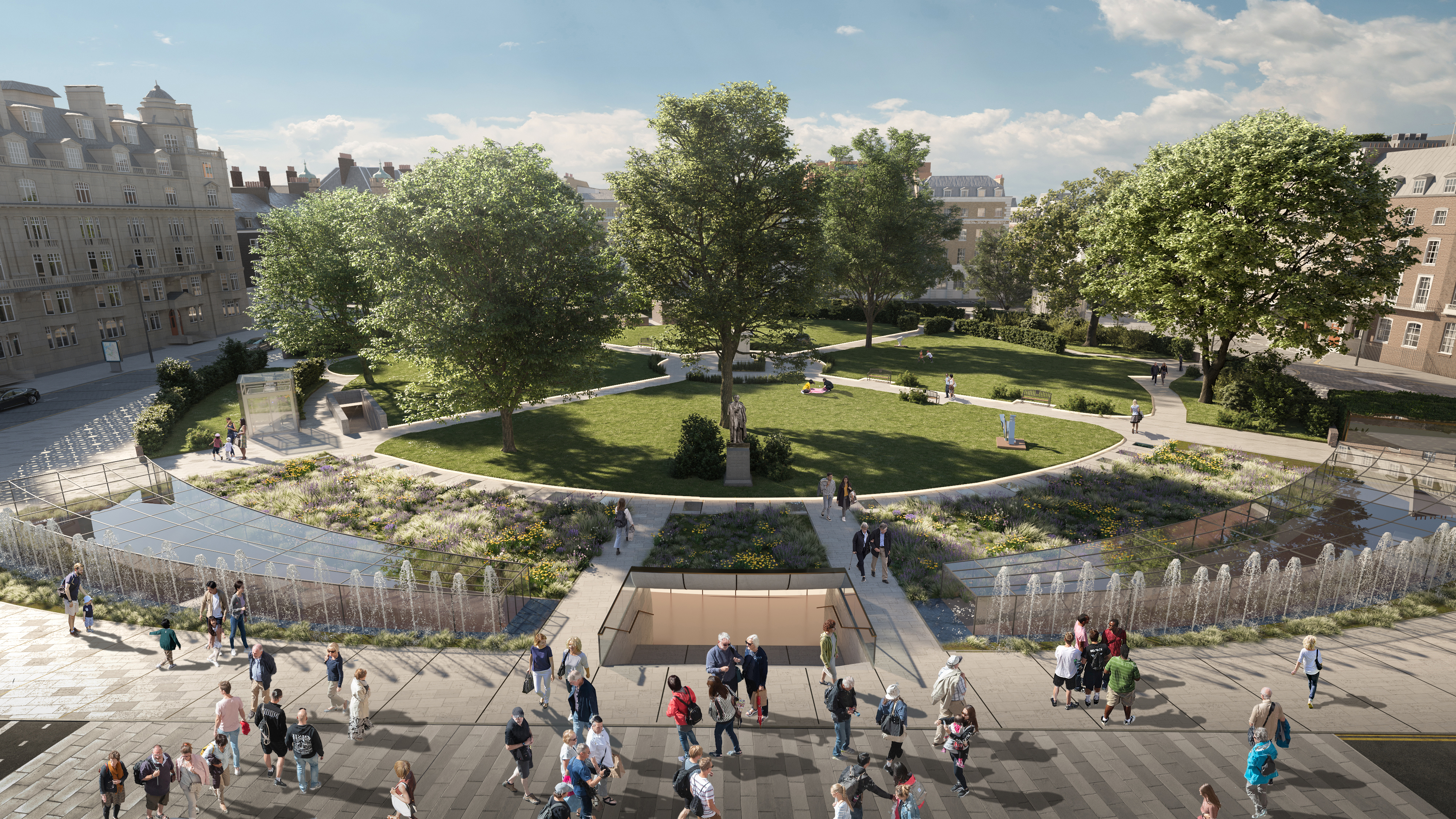
280k
sqft of accommodation
4
subterranean levels
600
sqm hydroponic green wall equivalent to 32 new trees
The ‘Oasis of Oxford Street’ the development delivers a globally iconic design within a prestigious London Square. Four subterranean floors accessed from three unique entrances within the gardens and square provide access to a highly controlled medical environment design specifically to meet the current and future demands of the healthcare sector.
Responding to the unique context of an original 1700’s London square and surrounded by a collection of listed Georgian buildings, Cavendish Square delivers a futuristic design sensitively referencing its rarefied setting. Creating more than 100% increase in public realm and delivering fully refurbished gardens the scheme revives lost entrances and features from its original design. Entrances adjacent to Harley Street, Oxford Street and Regent Street lead to four subterranean floors up to 80,000 sqft in size to allow whole hospital departments to be operated on a single level. Inspired by the verdant gardens the design marries the best of biophilic design with the precision environments demanded on modern healthcare practice to deliver a unique patient and staff experience.
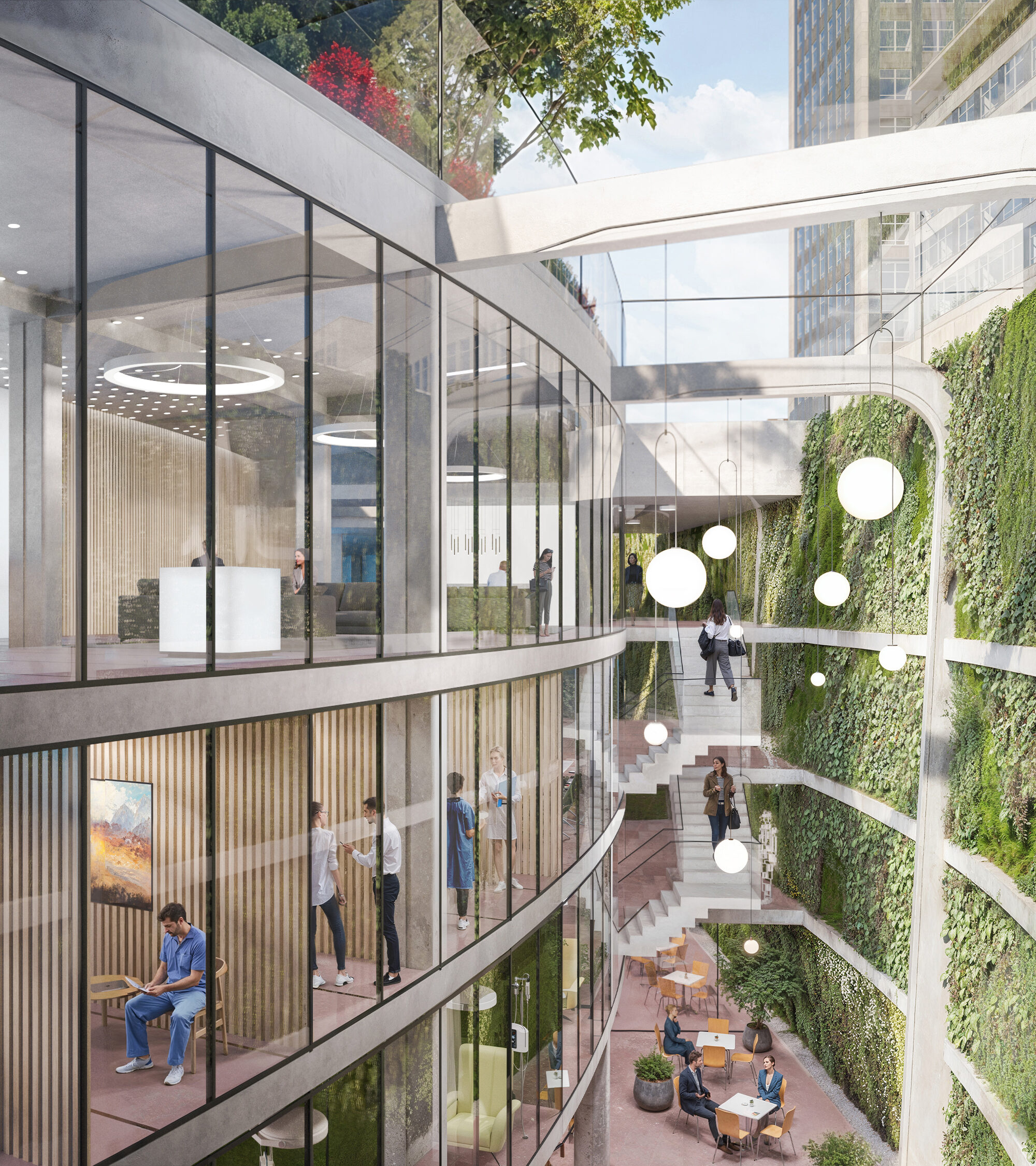
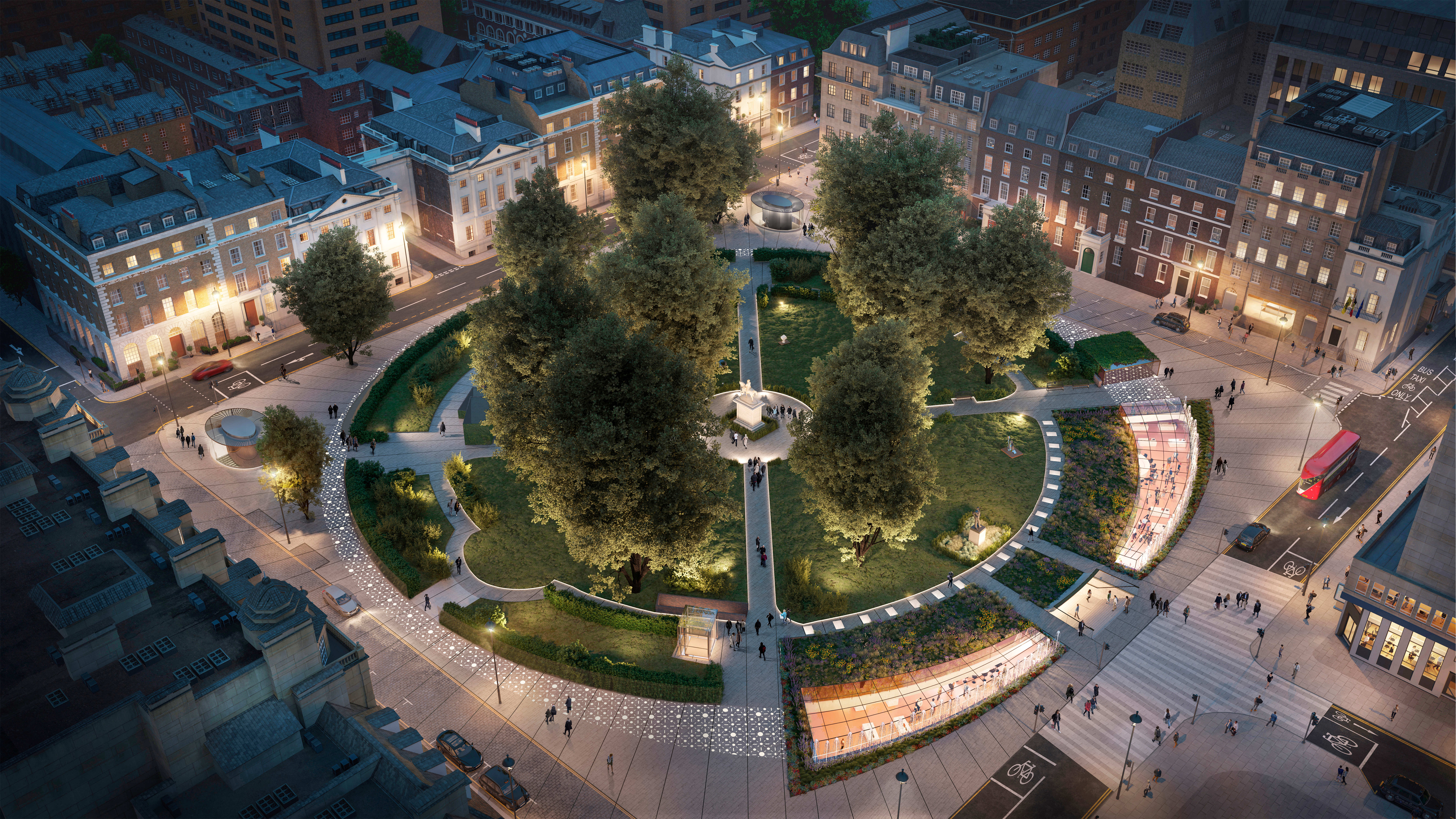
Retaining and extending
a substantial subterranean structure the development converts a c.400 space private car park into a best-in-class healthcare and wellbeing facility. With a design life well in excess of 150 years the scheme and a ‘blanket’ planning consent the development is designed for future adaptability well into the next century. Retaining and extending a substantial
subterranean structure the development converts a c.400 space private car park into a best-in-class healthcare and wellbeing facility. With a design life well in excess of 150 years the scheme and a ‘blanket’ planning consent the development is designed for future adaptability well into the next century.
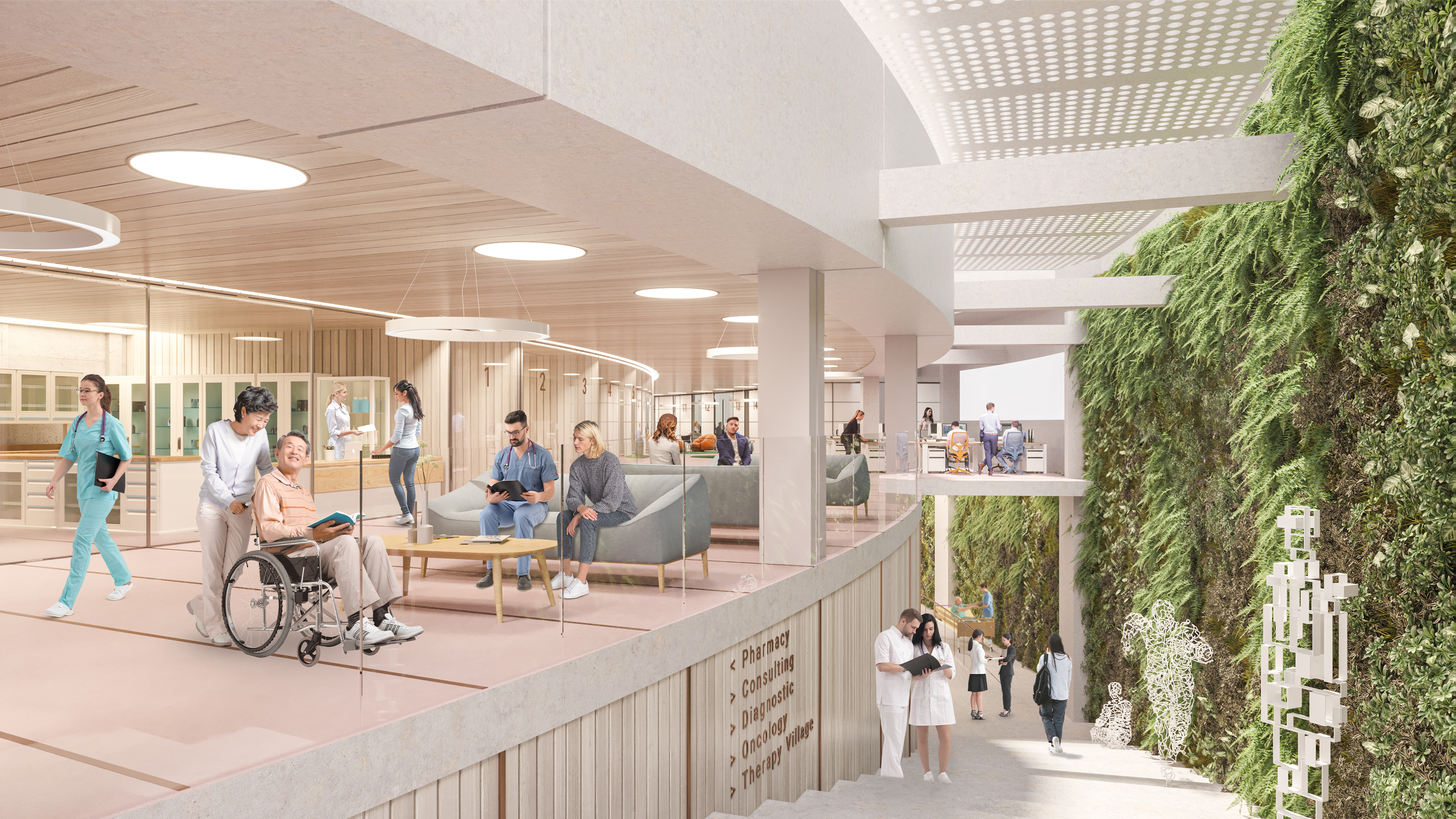
At the gateway to home of British healthcare, the Harley Street Health District
Anchoring Harley Street, the development reinvigorates a centuries old science and medical cluster renowned around the world for ground breaking discoveries, pioneering surgeries and healthcare innovation. Only a stones throw from Oxford Street, Regent Street and Hanover Square the development is situated in prime central London within 60 mins travel time for over 8 million people at the heart of London’s West End.
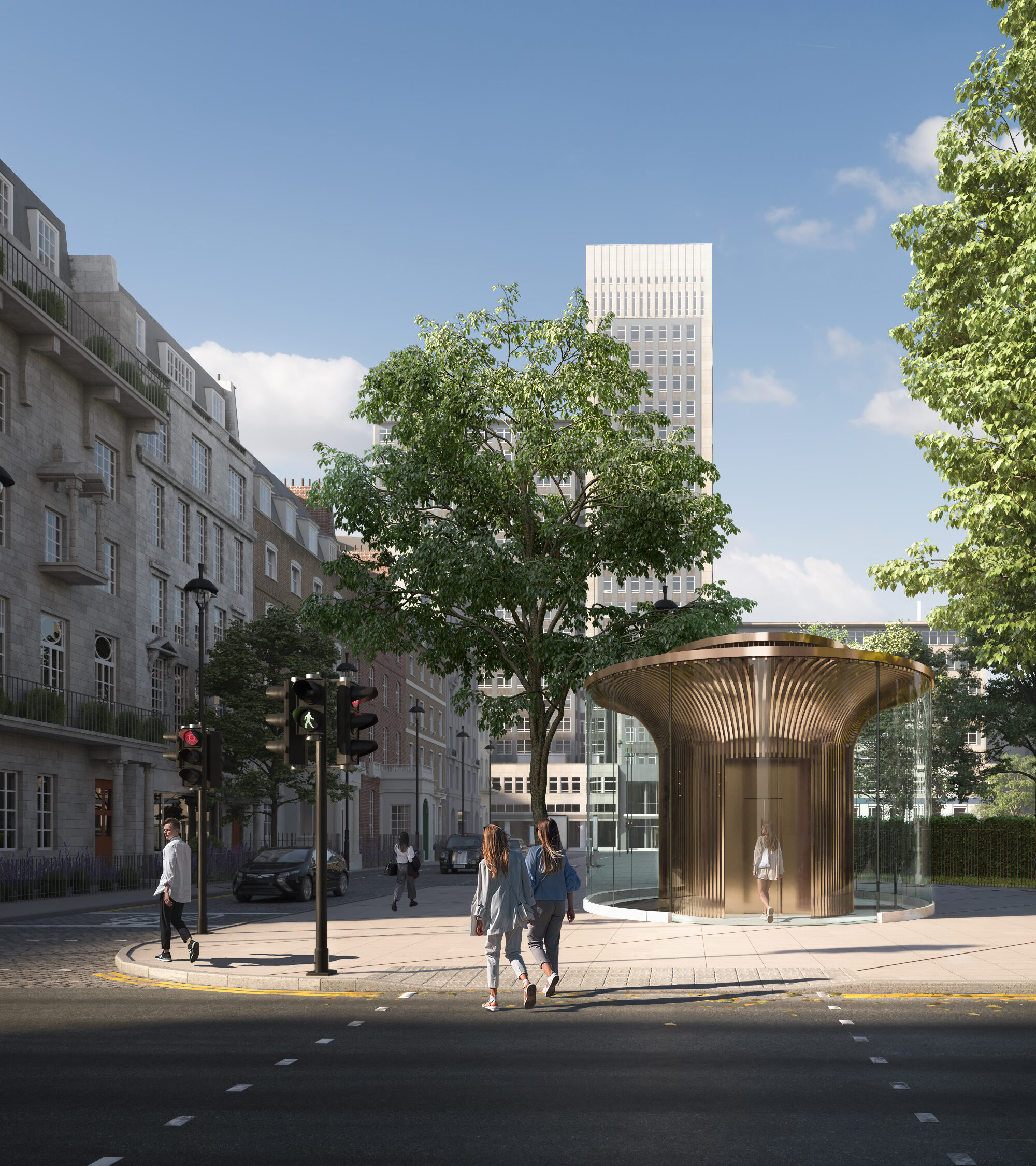
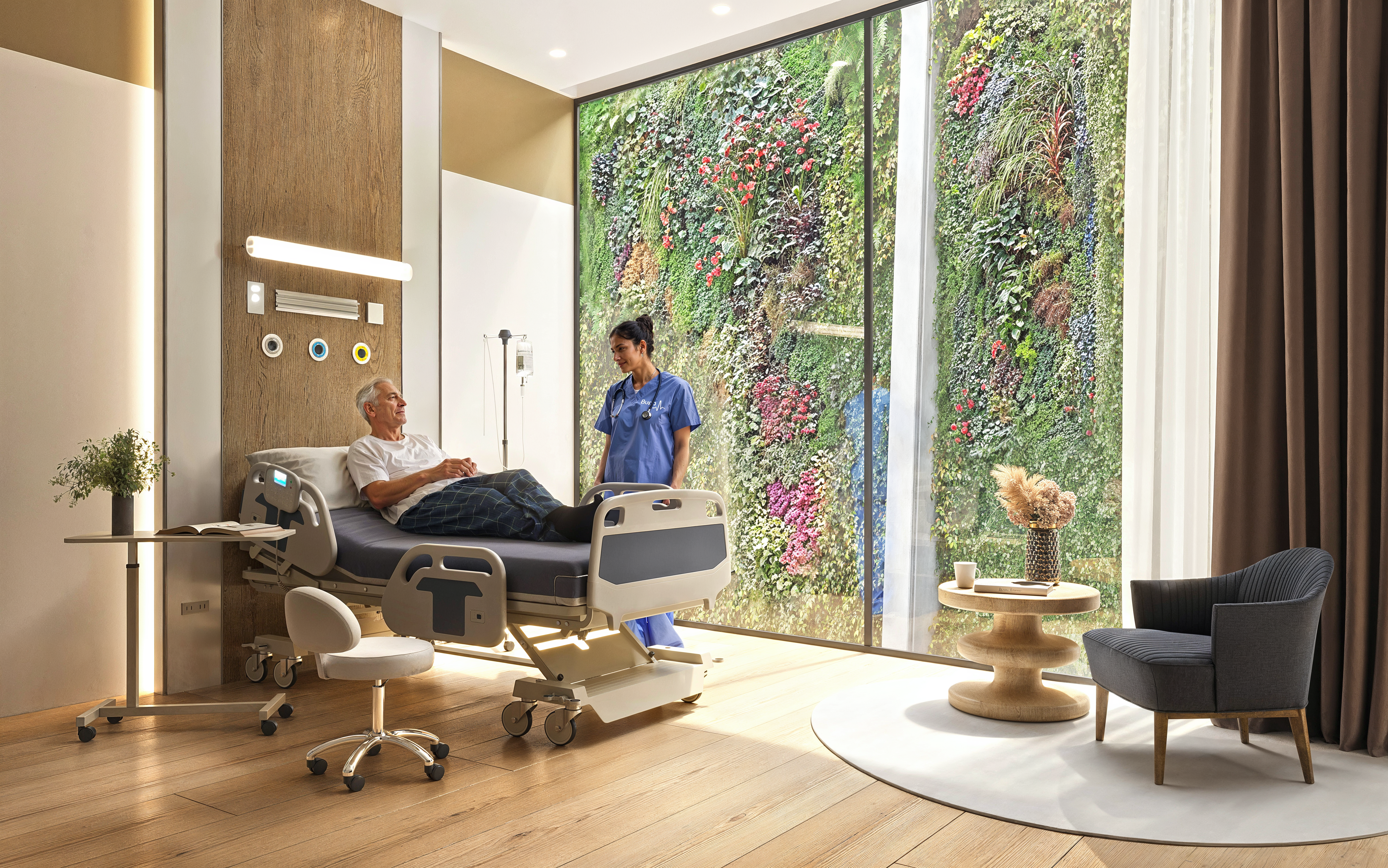
A long-term partnership with Westminster City Council.
Our partnership with Westminster City Council has underpinned engagement with the wider Harley Street Health District including Howard DeWalden Estate and global healthcare operators active in the area.
